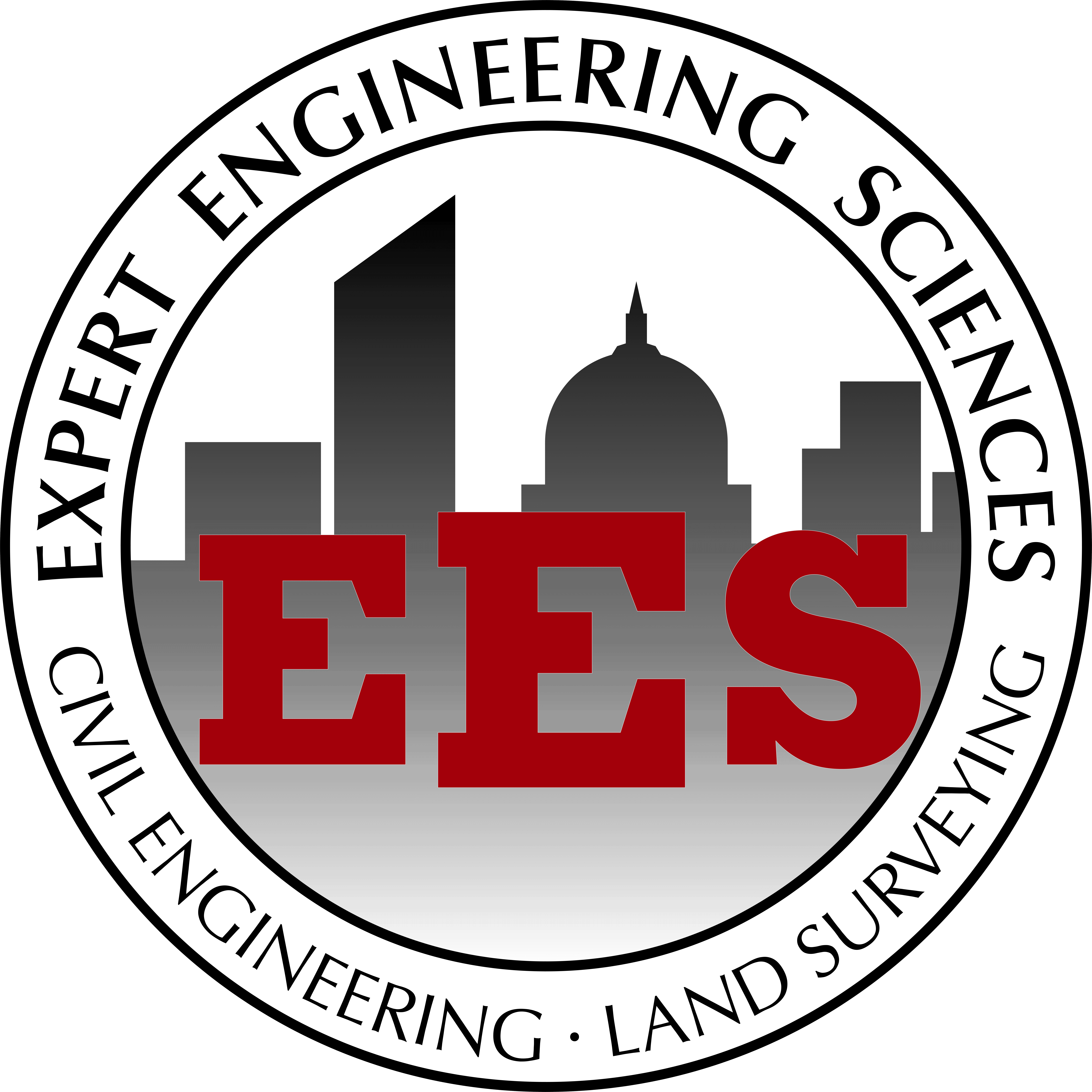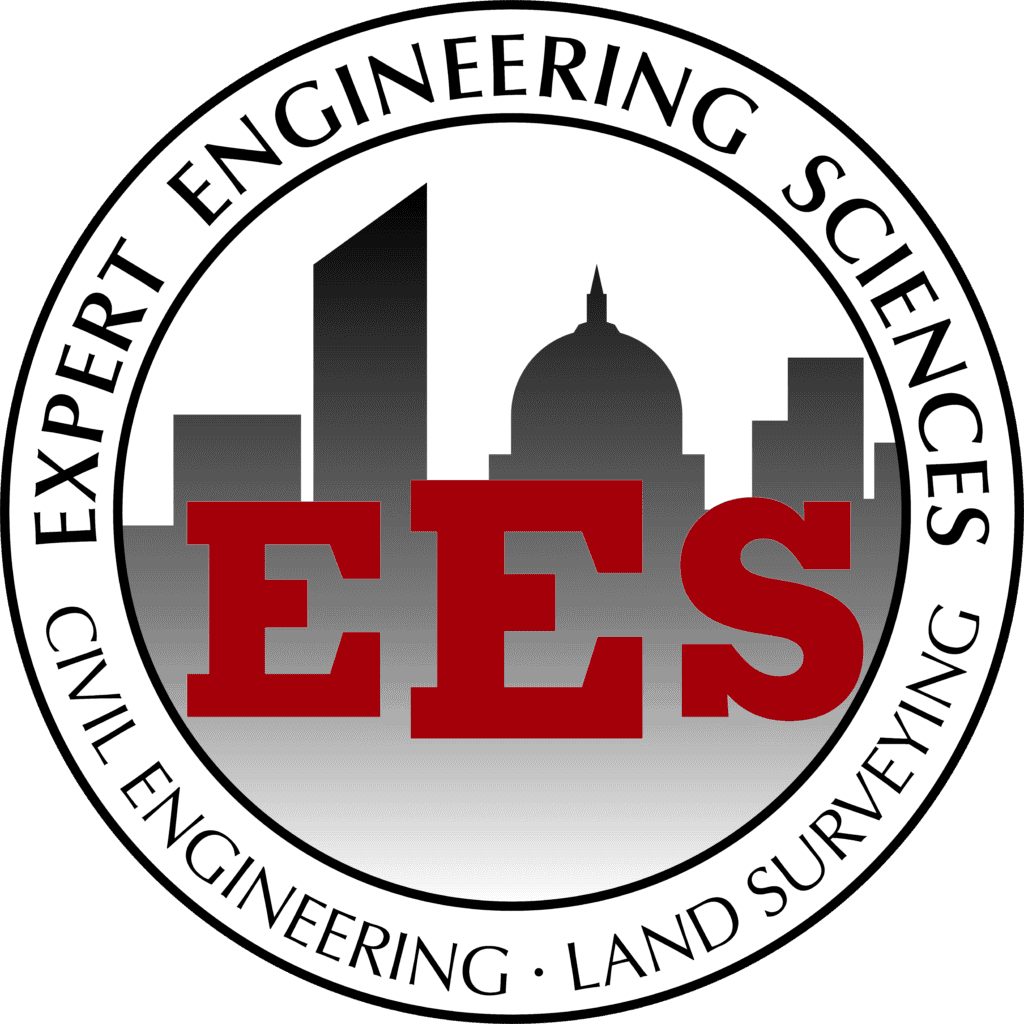California Polytechnic University Pomona Projects
Comprehensive Engineering Solutions for Campus Development and Accessibility
Pedestrian Walkways & ADA Compliance
Overview:
Expert Engineering Sciences, Inc. (EES) undertook a series of projects aimed at redesigning pedestrian walkways and parking lot areas on the Cal-Poly Pomona campus to achieve ADA compliance. These projects were part of Cal-Poly’s ongoing efforts to enhance campus accessibility for disabled students, faculty, and visitors.
Project Scope:
EES was responsible for preparing Plans, Specifications, and Estimates (PS&Es) for several ADA compliance projects across the campus. The comprehensive scope of services ensured that all aspects of the redesign met stringent ADA standards.
Services Provided:
- Topographic Surveys: Conducted detailed topographic surveys to accurately map the existing conditions of pedestrian walkways and parking lot areas.
- ADA Evaluations: Evaluated existing features to identify areas requiring modifications to meet ADA compliance standards.
- Design Plans: Developed design plans for ADA compliant walkways, ramps, parking lots, and other campus features, ensuring accessibility for all users.
- Quantity Calculations and Estimates: Provided detailed quantity calculations and cost estimates to support project planning and budgeting.
- Demolition Plans: Prepared plans for the demolition of non-compliant features, paving the way for new, accessible designs.
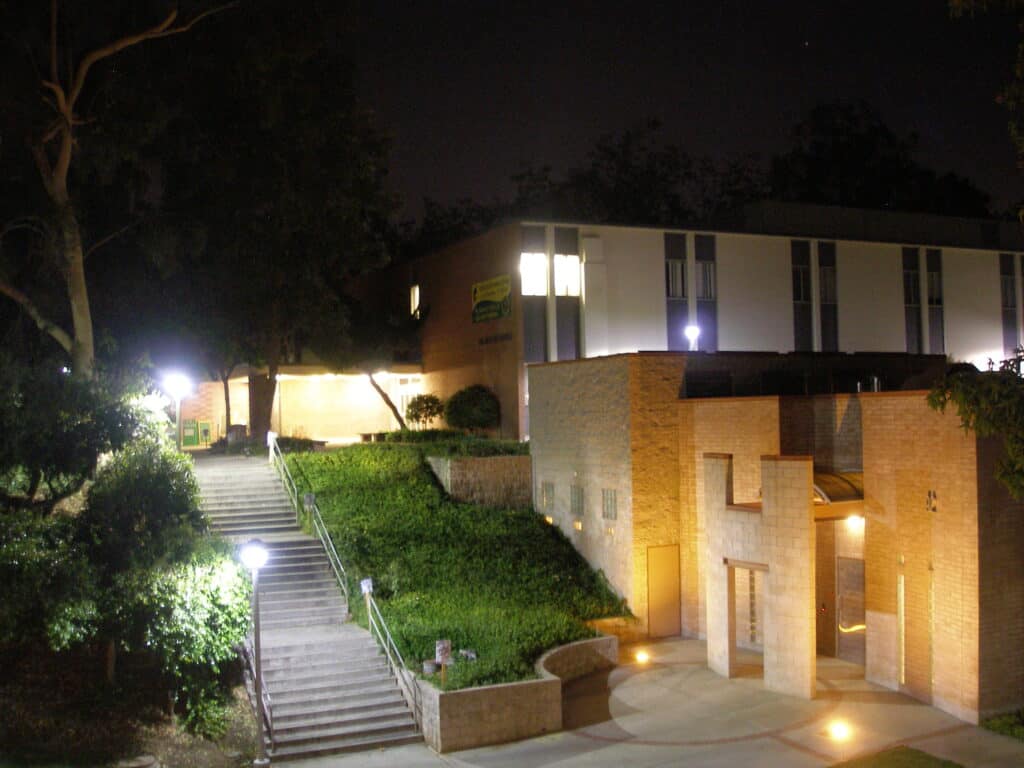
Key Features:
- Enhanced Accessibility: The redesigned pedestrian walkways and parking areas significantly improved accessibility for disabled individuals, promoting inclusivity on campus.
- Comprehensive Surveys and Evaluations: The topographic surveys and ADA evaluations provided a thorough understanding of existing conditions, ensuring precise and effective redesigns.
- Detailed Planning and Execution: The PS&Es, along with quantity calculations and demolition plans, ensured that each project was meticulously planned and executed.
Client Benefits:
- Improved Campus Environment: The projects resulted in a more accessible and user-friendly campus, benefiting all members of the Cal-Poly community.
- Compliance with ADA Standards: Ensured that all redesigned features met ADA compliance standards, fulfilling regulatory requirements and enhancing campus safety.
- Informed Decision-Making: The detailed surveys, evaluations, and planning documents provided Cal-Poly with the necessary information to make informed decisions about campus improvements.
Parking Lot
Overview:
Expert Engineering Sciences, Inc. (EES) was contracted by California Polytechnic University Pomona to provide design services for the construction of a new parking lot at the intersection of Valley Boulevard and Kellogg Drive in the City of Pomona. This project aimed to enhance campus infrastructure by providing additional parking facilities in compliance with modern standards.
Project Scope:
EES was responsible for the comprehensive planning and design of the new parking lot, including necessary modifications to existing traffic controls on Kellogg Drive to ensure smooth traffic flow and compliance with the 2016 California Manual on Uniform Traffic Control Devices (CA MUTCD).
Services Provided:
- Design Topographic Survey: Conducted detailed topographic surveys to accurately map the site and inform the design process.
- Construction Staking: Provided precise construction staking to ensure accurate implementation of the design.
- Plans, Specifications, and Estimates (PS&Es): Developed comprehensive PS&Es to guide the construction process and ensure compliance with regulatory standards.
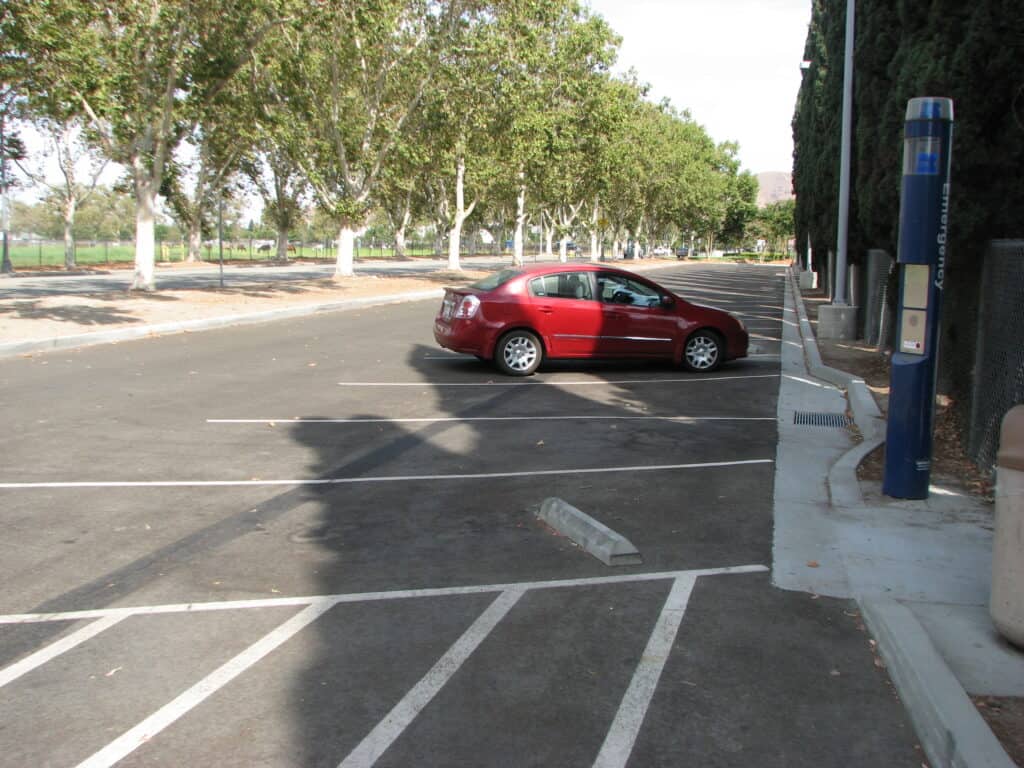
Key Features:
- Modern Parking Facility: Designed a state-of-the-art parking lot to accommodate the growing needs of the Cal-Poly Pomona campus community.
- Traffic Control Modifications: Included modifications to existing traffic controls on Kellogg Drive to support the new parking lot and enhance traffic management.
- Timely Project Completion: Despite starting after the Spring Quarter, the project was completed in time for the Fall Quarter, minimizing disruption to campus activities.
Client Benefits:
- Improved Parking Solutions: The new parking lot provided additional parking capacity, easing congestion and improving accessibility for students, faculty, and visitors.
- Enhanced Traffic Management: Modifications to traffic controls ensured efficient and safe traffic flow around the new parking facility.
- Regulatory Compliance: The project adhered to the 2016 CA MUTCD standards, ensuring that all design and construction activities met regulatory requirements.
Float Building
Overview:
Expert Engineering Sciences, Inc. (EES) was engaged by California Polytechnic University Pomona to provide essential utility mapping and topographic surveying services for the construction of a new Rose Parade Float Building on the campus. This project was critical in supporting the university’s renowned participation in the annual Rose Parade.
Project Scope:
EES was responsible for conducting detailed utility mapping and topographic surveys to ensure accurate and reliable data for the construction of the new Float Building. The project involved analyzing historical utility records and maps from the 1960s to accurately locate existing infrastructure.
Services Provided:
- Utility Mapping: Conducted comprehensive utility mapping to identify and document the location of MWD water lines, local storm drains, and other essential utilities.
- Topographic Surveying: Performed detailed topographic surveys to provide accurate elevation data and site contours for the new building.
- Historical Data Analysis: Utilized utility records and maps from the 1960s to inform the mapping and surveying process, ensuring thorough understanding of the existing conditions.
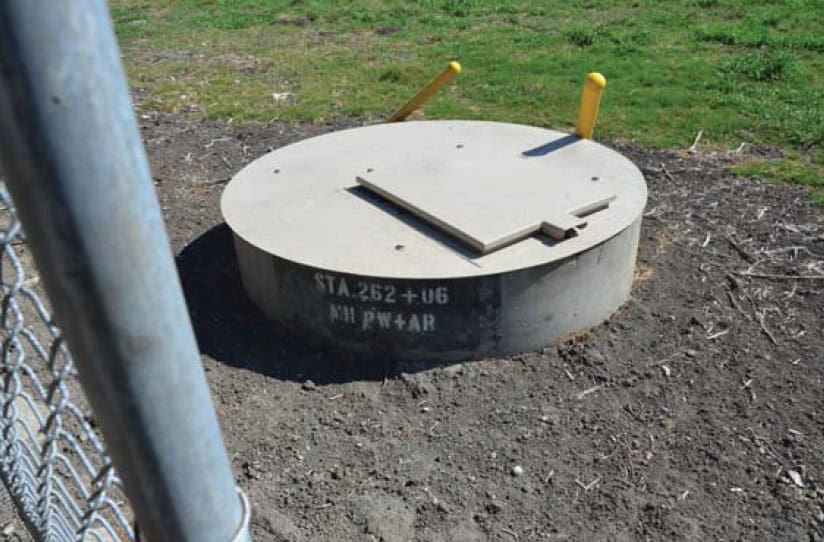
Key Features:
- Accurate Utility Mapping: Identified and mapped critical utilities to prevent conflicts and ensure the smooth progress of construction activities.
- Comprehensive Topographic Data: Provided detailed topographic information to support the design and construction phases of the new Float Building.
- Historical Context: Leveraged historical data to gain insights into the existing infrastructure, ensuring a well-informed approach to utility mapping and surveying.
Client Benefits:
- Reliable Construction Data: The accurate utility mapping and topographic surveys provided reliable data, facilitating the efficient and safe construction of the new Float Building.
- Conflict Avoidance: By identifying existing utilities, EES helped prevent potential conflicts and disruptions during construction.
- Informed Planning: The integration of historical utility records ensured that all relevant information was considered, supporting informed decision-making and planning.
See More of Our Projects
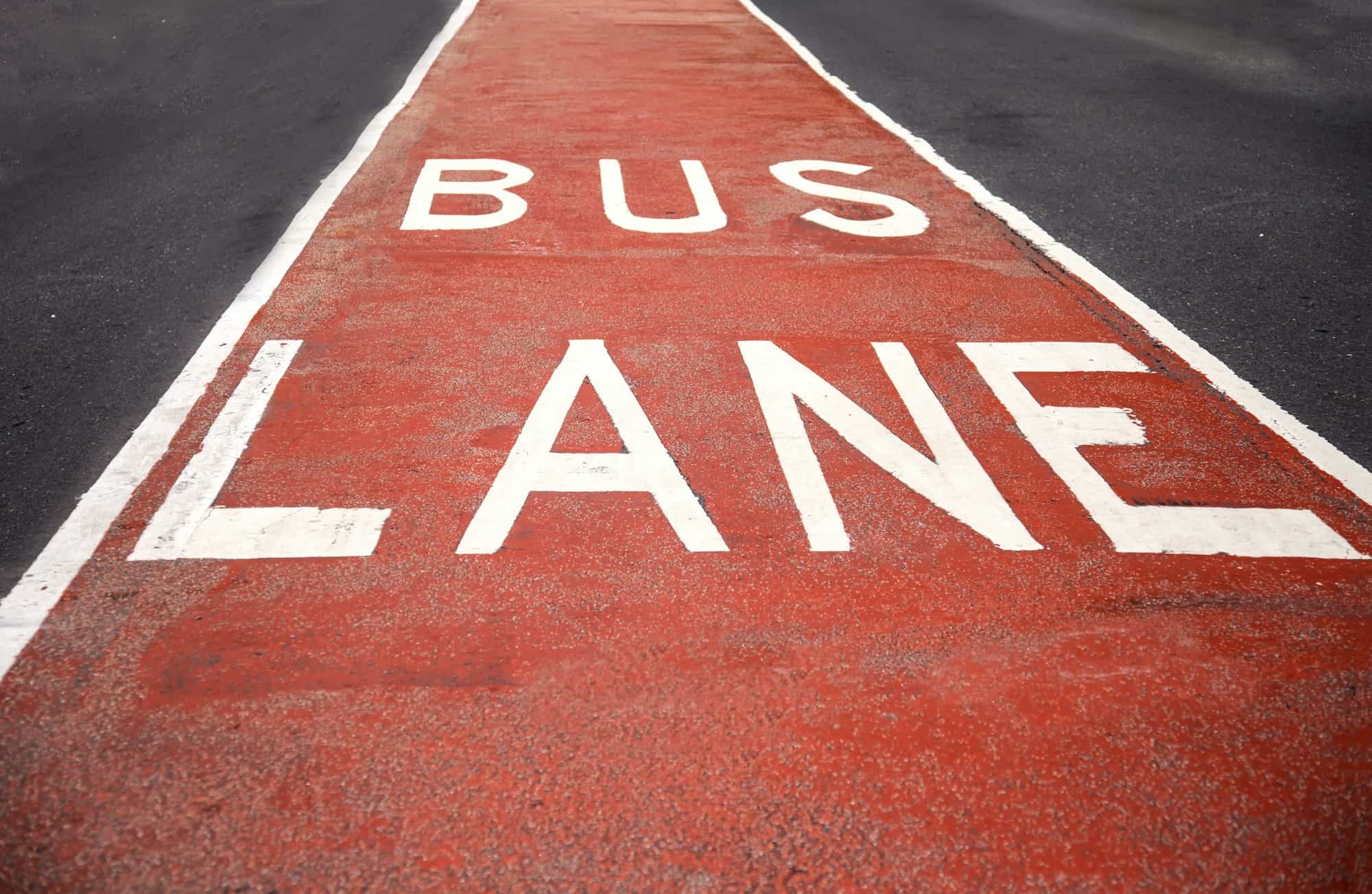
Innovative Traffic Signal Solutions
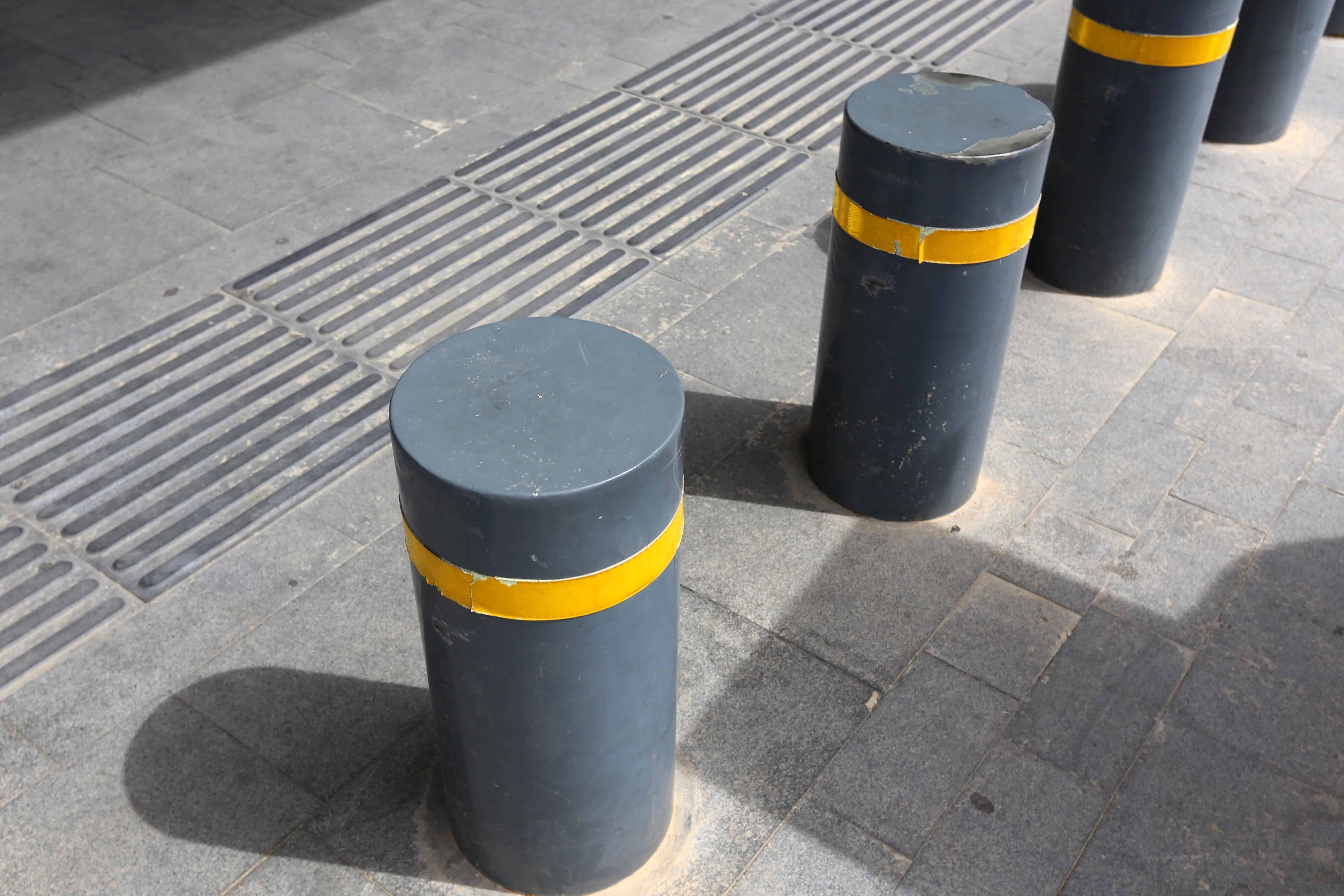
Pedestrian Barrier Protection
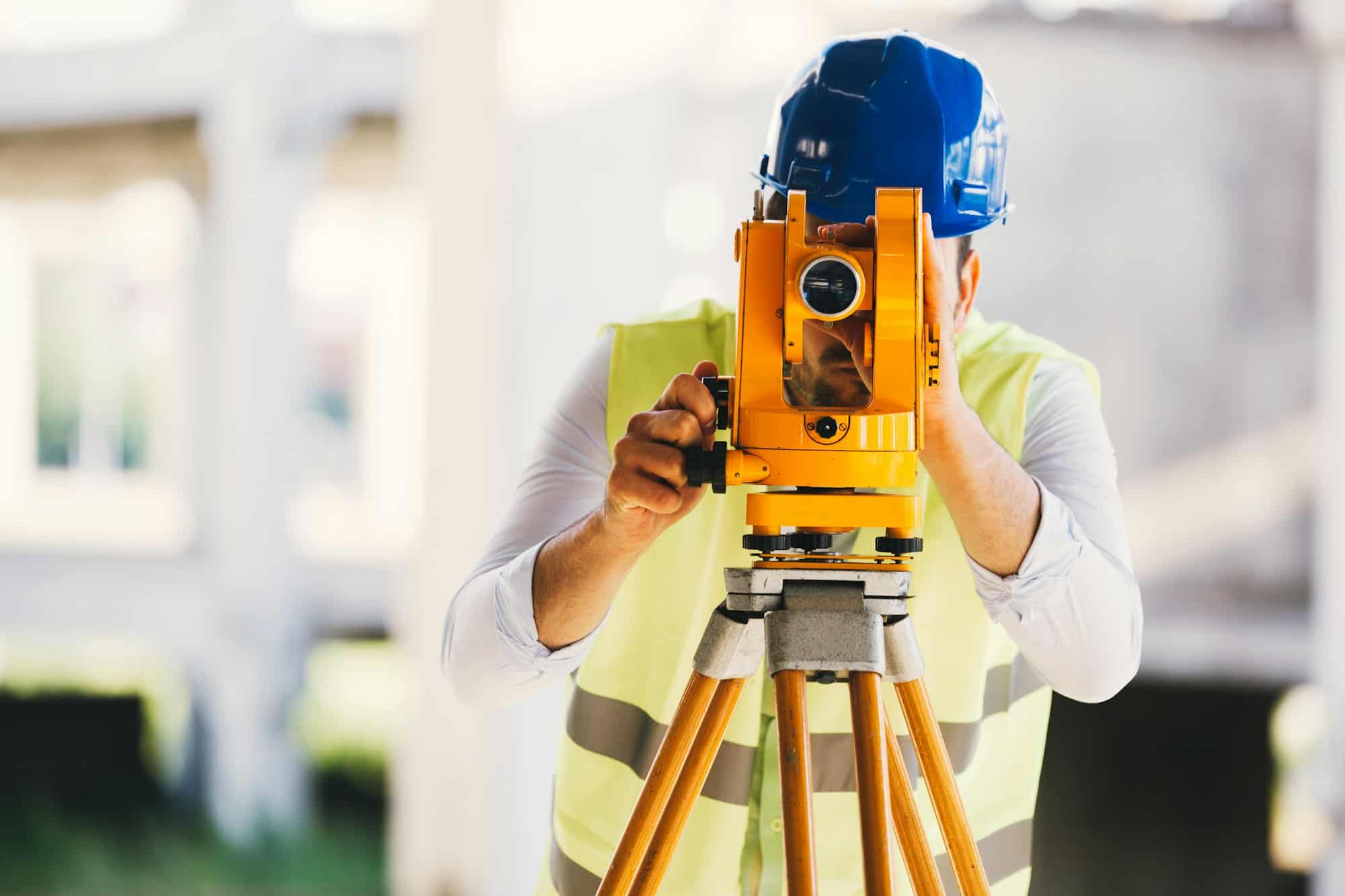
Comprehensive ALTA Surveys
When experience matters, we've got you covered.
Our Civil Engineering & Land Development services offer a wide array of solutions tailored to your needs. From accident reconstruction and safety analysis to site grading, drainage, and structural design, our expertise ensures exceptional results. Our services also include hydrology studies, erosion control, roadway design, traffic signal planning, storm drain systems, and more.
We collaborate closely with your architects and construction contractors to ensure every detail of your project is meticulously planned and executed.
