Juliet House Remodel Architectural Designs
Creating Innovative and Personalized Architectural Solutions for Unique Needs
The Juliet House
Overview:
Expert Engineering Sciences, Inc. (EES) was tasked with the architectural design for a residential remodel of the Juliet House, located in Virginia. This project involved expanding the second level over a previously built addition, enhancing the overall living space and functionality of the home.
Project Scope:
EES was responsible for designing the expansion of the second level, ensuring that the new construction seamlessly integrated with the existing structure and met the client’s requirements for additional space.
Key Features:
- Second Level Expansion: Designed an expanded second level to increase the living area and provide additional functionality.
- Seamless Integration: Ensured that the new construction blended harmoniously with the existing architecture.
- Enhanced Living Space: The remodel improved the overall layout and usability of the home, offering a more comfortable living environment.
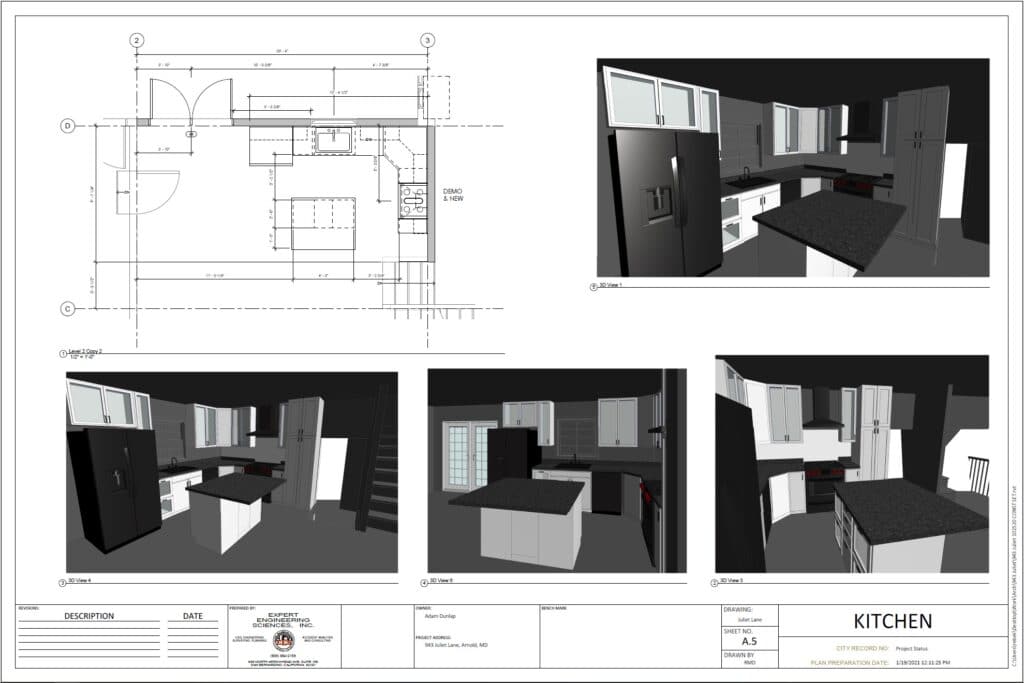
Client Benefits:
- Increased Space: The expansion provided the residents with additional living space, enhancing their comfort and convenience.
- Cohesive Design: The new construction was seamlessly integrated with the existing structure, maintaining the home’s aesthetic appeal.
- Improved Functionality: The remodel improved the layout and functionality of the home, better accommodating the residents’ needs.
See More of Our Projects
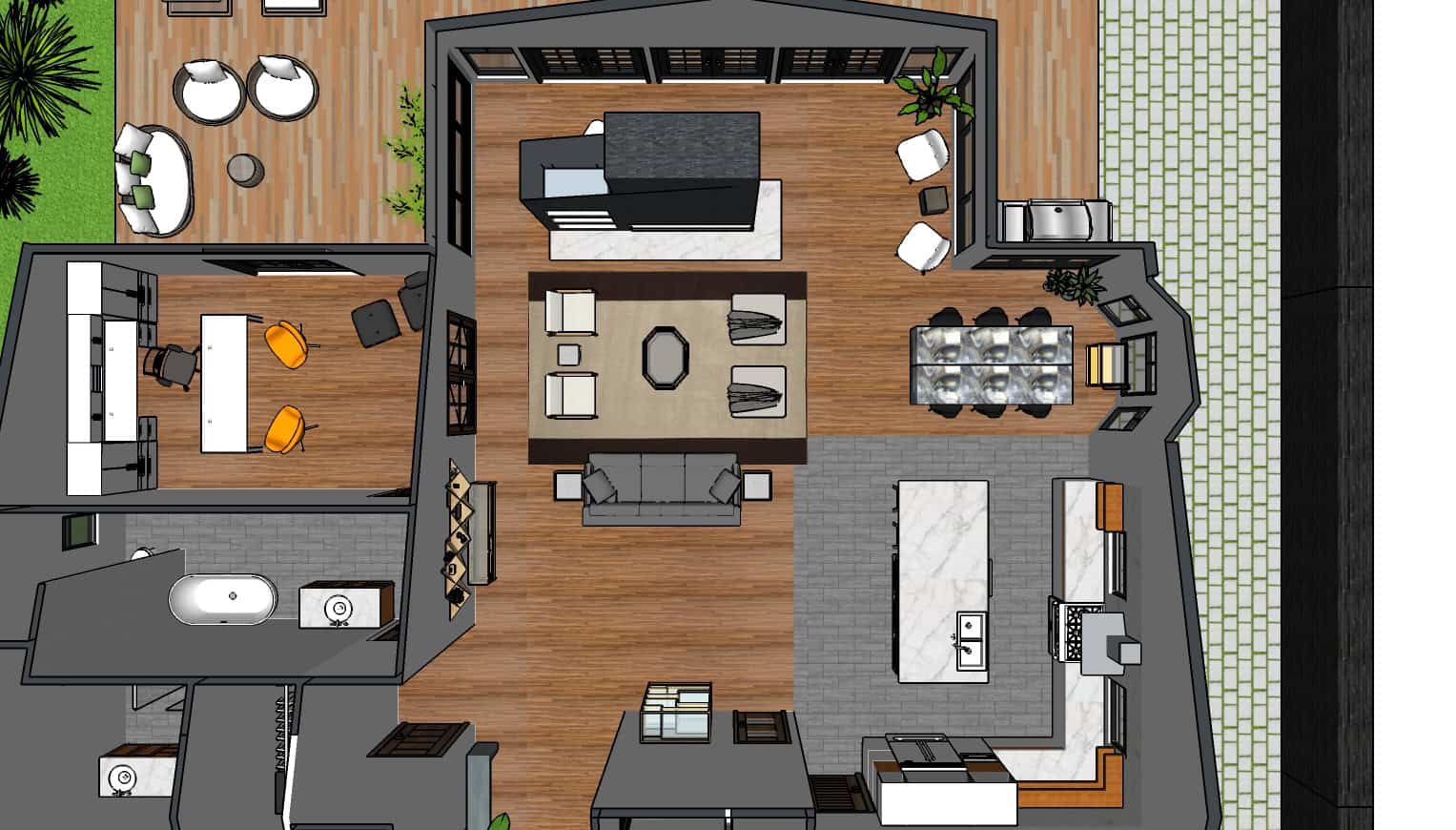
Architectural Designs
The Lakewood House
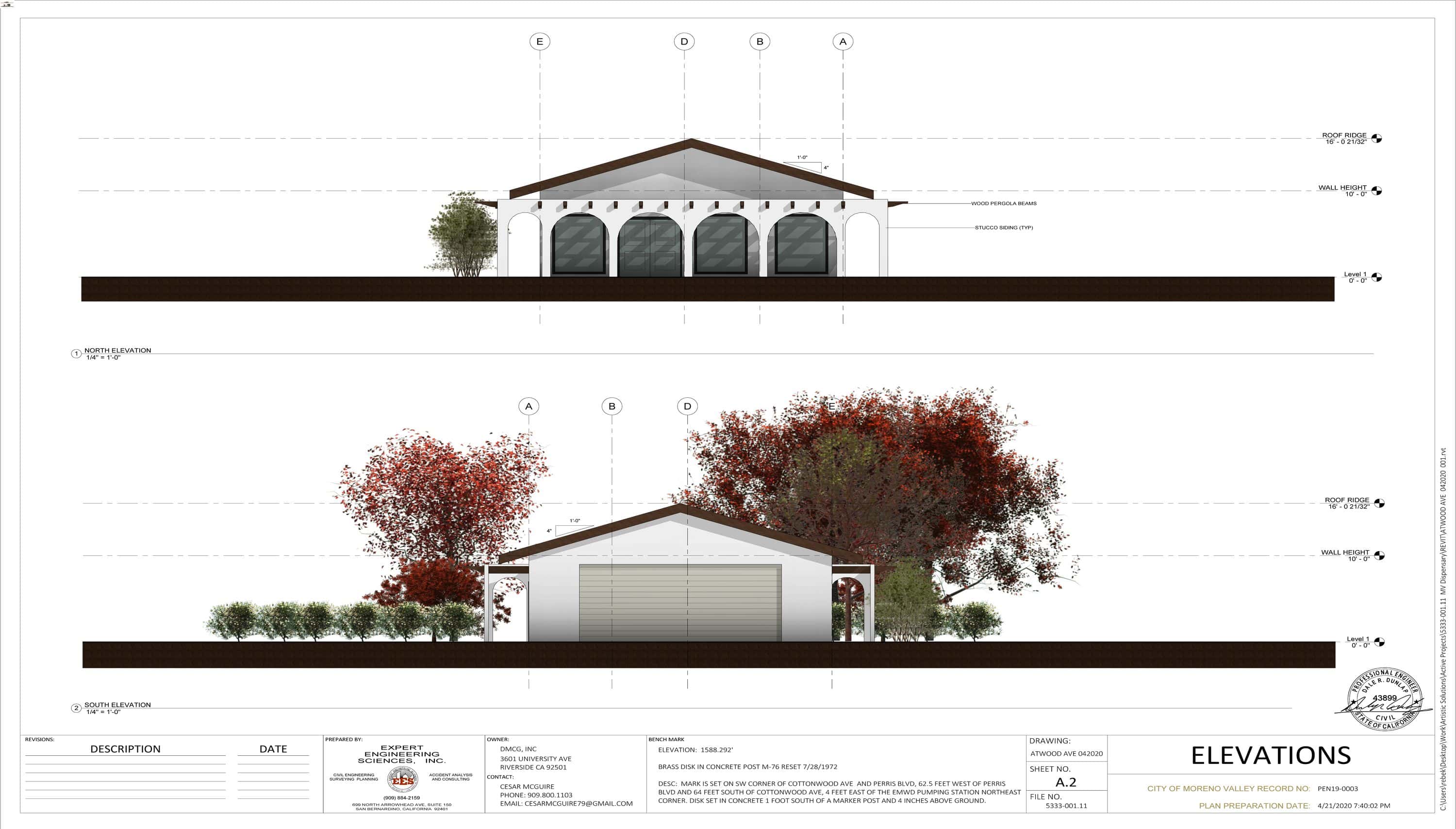
Architectural Designs
Moreno Valley Dispensary
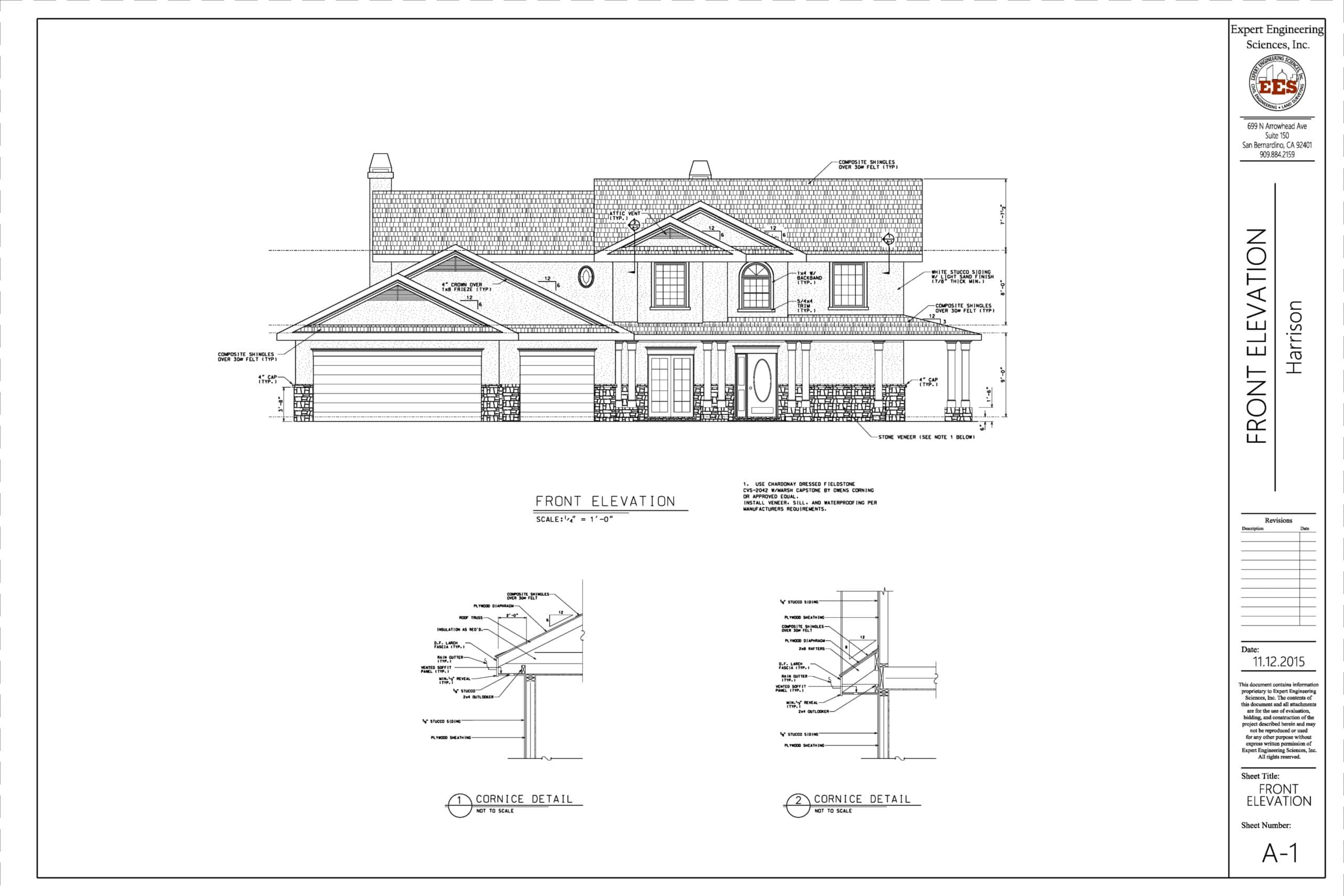
Architectural Designs
The Harrison House
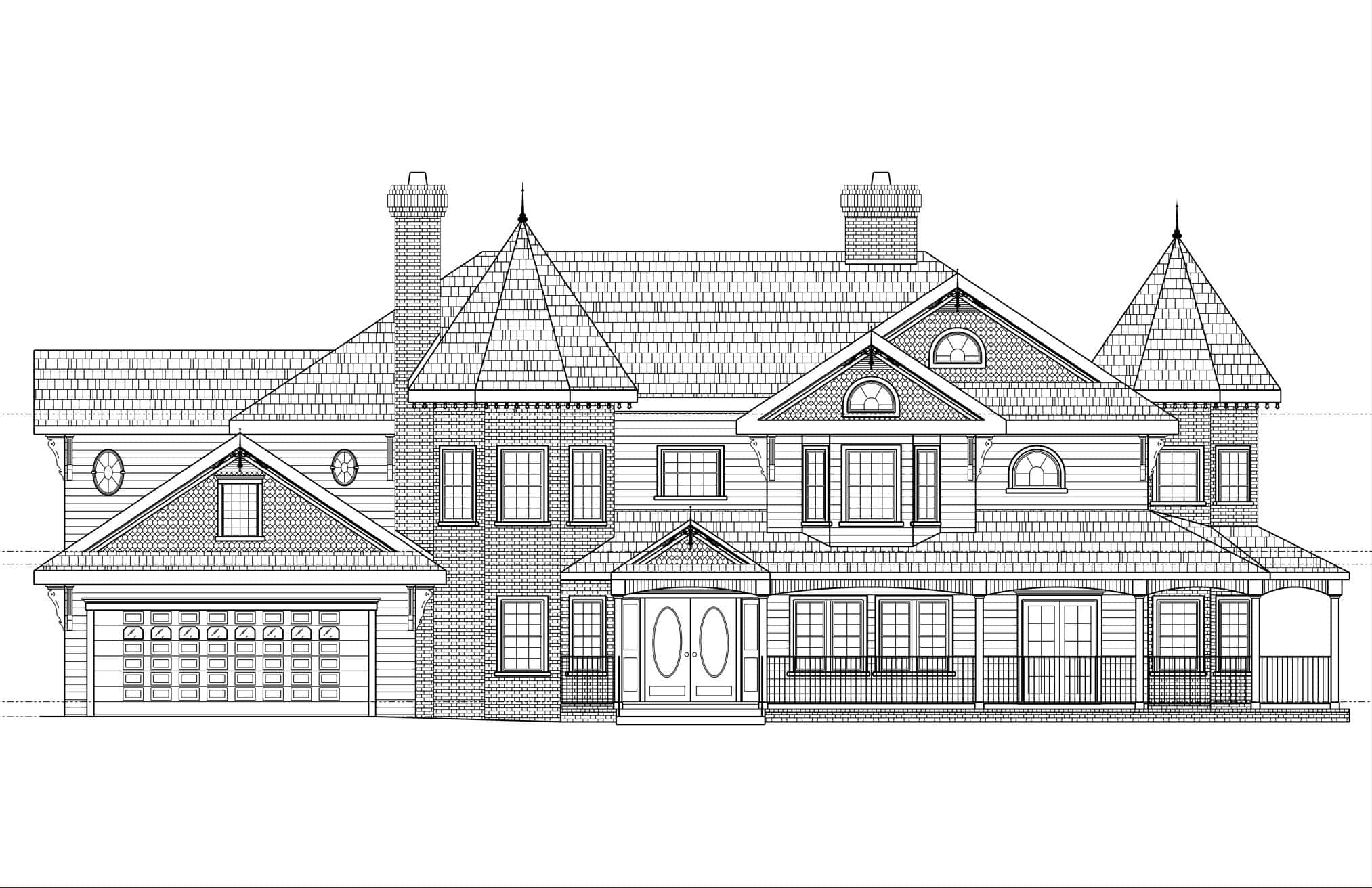
Architectural Designs
The Victoria House
Ready to Enhance Your Home?
Contact us today to learn how Expert Engineering Sciences, Inc. can transform your property with expert architectural design solutions.

